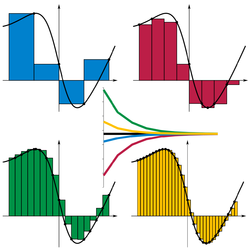Like I said, by now I've already taken a "Beggining AutoCAD" class and have figured out by now that this program has some serious flaws. Actually, let me back up. My PROFESSORS have some serious flaws. Both semesters of Architectural Design, my professors gave us a rule of NO AUTOCAD!!!! I understand the fundamentals behind learning to draw and such, but they wouldn't even let us have drawings AND AutoCAD renderings on our final presentations......ONLY drawings. I found this as somewhat shocking, since I had figured the primary tool in the design industry was AutoCAD. The last project I did, I REALLY needed some kind of design program to help me figure out the floor plans of my building. Since I didn't yet know how to use 3D AutoCAD, I downloaded google sketchup.
I'll start this paragraph off by saying GOOGLE SKETCHUP IS AWESOME. For a beginning architect student like myself, this program will teach you basic comands, let you play around with your creative ideas, and is also very fun and simple! After using this program, I began to think even more about how crappy AutoCAD seemed. I mean, I hadn't yet toyed with 3D AutoCAD, but I was already very frustrated with simple 2D, so I couldn't even imagine how angry I would get with 3D.
Anyway, returning back to the flaws of AutoCAD. The number one thing I have noticed with it is that it isn't intuitive....AT ALL. It doesn't know what I'm trying to tell it to do, where I'm trying to tell it to go, or how I'm trying to tell it to work. It has a mind of it's own. I'm guessing the reason behind this is because it isn't an object based program, but I could be wrong. The point is that a free program that google made is WAY more intuitive than a $3,000 program, and quite honestly, that can be frustrating to those who have already spent that huge wad of cash. I have gotten SO FRUSTRATED from trying to learn this program that I have slammed keyboards, mouses, banged computers, had to restart computers MANY TIMES, screamed, and CRIED for crying out loud! I sometimes feel like I should just rip the monitor right out of the computer and throw it out of the window!!!!

So, I went searching for something else. I tweeted how frustrated I usually am when using AutoCAD and someone replied telling me to try Revit because they understood the feeling. I've heard of Revit before from several profesors telling me that they only use Revit in their offices and that AutoCAD is on the way out the door. I decided to give this Revit a try. I then found a FREE educational download version which made me very happy and learned that AutoDesk is the same company that makes both Revit and AutoCAD. So......is AutoDesk just keeping AutoCAD around for the old farts who can't learn new programs? Try this: Google "AutoCAD sucks." I get 178,000 results, 178,001 by the time I'm done. Now Google "Revit sucks," only 25,500. I think that alone says something.
So my question then becomes, WHY am I being taught AutoCAD and WHY is it a requirement to know the program before I transfer to a University for Architecture? If this thing is on the way out, shouldn't I be learning something that's on the way in? I guess I can't depend on the school board to figure this one out, so I suppose I'm teaching it to myself. Unfortunately I still have to CLEP both 2D and 3D AutoCAD exams to transfer to a University, but I'll do whatever it takes to get there, even if that requires learning a software programs that dinosaurs invented.
No wonder my professors don't want us using AutoCAD for Design Projects...




