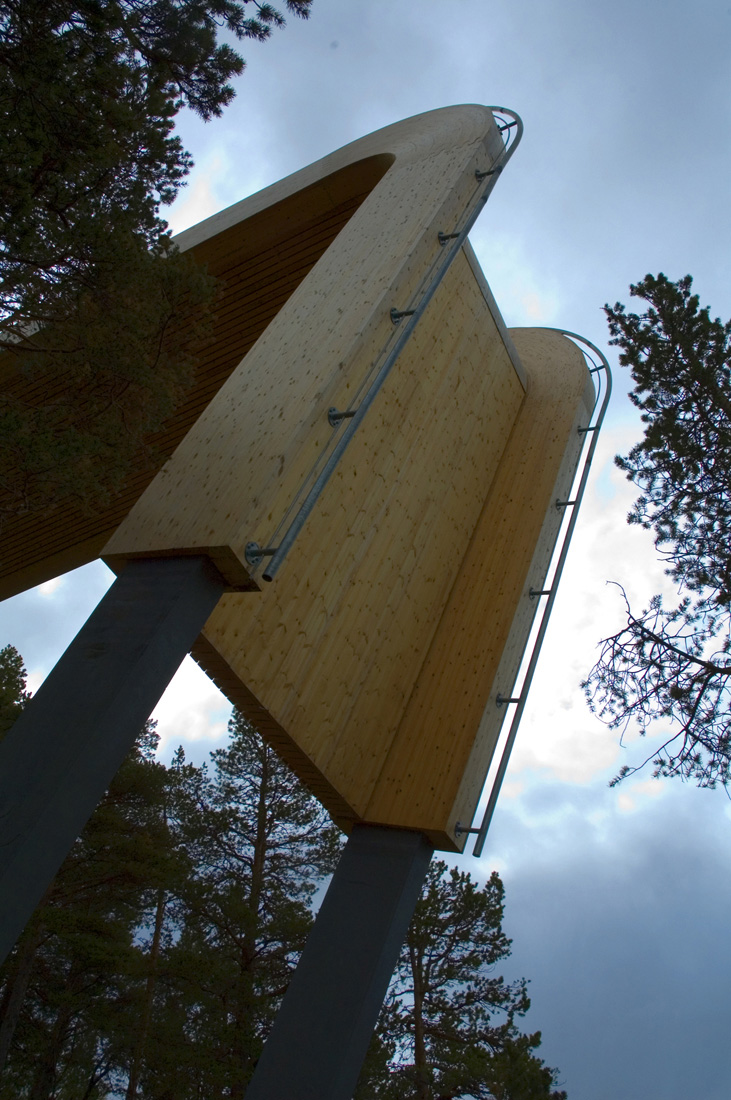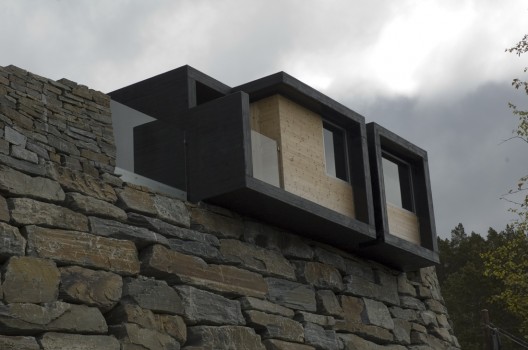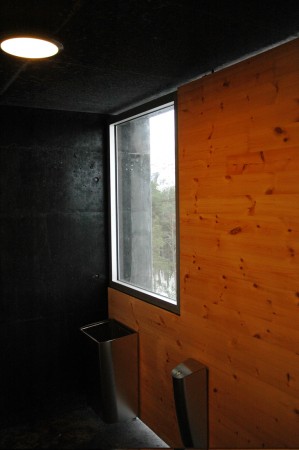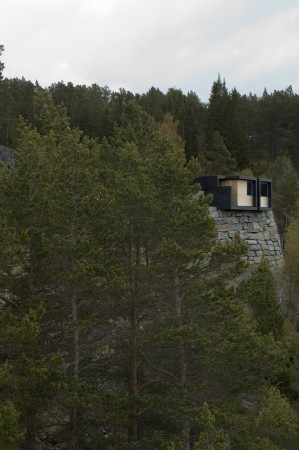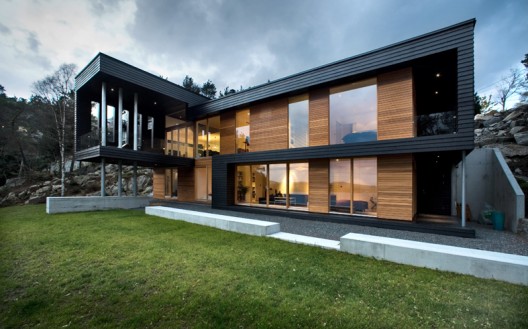The official rules for the "Cash for Clunkers" government program were officially released today, and the rush is now on for clunker owners to scrap their gas-guzzling cars in exchange for $3,500 to $4,500 off the purchase of a new, more fuel efficient vehicle. This is exciting! I'm a little bit surprised that the government signed in something this.....expensive. But hey, it'll help the environment, it will help dealerships (even though I'm sure most people's new cars from this program will be foreign vehicles), and it'll boost the ego of many people who have never gotten into a brand new car before! Here's a few of the main qualifications:
- Your clunker must be in "drivable" condition
- Your clunker must have been insured and registered in the current owners name for a year
- The clunker must have been manufactured before 1985 but not later than 2001
- Have a COMBINED fuel economy value of 18 mpg or less.
You get a different credit amount depending on how much better the mileage on the new car you are buying gets. If your new car gets a combined fuel economy between 4-9 mpg better than your clunker car, you will get a $3500 tax credit. If the combined fuel economy gets 10 mpg better than your clunker, you will get a $4500 credit.
So I want to bring up an issue that seems very obvious to me. I'm wondering WHAT the point of this program is....to help the environment, or to possibly help save American car companies. I could be wrong, but if you own a "clunker" you are either the person who holds onto a car until it drives itself into the ground, or you don't have the money to buy a brand new car. If you are driving your car into the ground and you have the money to purchase a new car, than this program is for you. If you have a "clunker" because you don't have the finances to buy a brand new car, I don't see this program helping you or the environment. Just for an example, we're going to use my boyfriend James. James has a 1989 Mercury Grand Marquis that gets a combined fuel economy of 18 mpg and he has owned his car for over a year, and the car still runs; James DEFINATELY qualifies for this program. SO, to get a $4500 credit, James has to find a car (that he can afford) that gets an average of 28 mpg.....this is going to be a task. We have the Toyota Yaris (31 mpg), Honda Fit (30 mpg), maybe a Ford Focus (28 mpg, but a little over budget)

and....that's....about...it.
OMG, as I'm writing this blog, a story is on the national news criticising the program. lol.
So like I was saying, James' options are VERY limited. He doesn't have the budget to buy a hybrid car, let alone a hybrid car from an American car company that STILL gets worse mpg than a foreign all-gasoline vehicle (example to the right: Chevy Tahoe Hybrid gets 21/22 mpg, and most other American Hybid SUV's aren't much different except for the $32,000 Ford Escape). He bought the clunker in the first place because it was only about $1000 and that's all he had to spend on a car, and I'm guessing he isn't the only person who has a clunker for this reason.
If people who own clunkers have a tight budget, they won't be buying cars from American car companies. They will be buying Honda's and Toyota's to get the $4500 instead of the $3500, giving money to foreign car companies, and not really helping our economy very much. I don't really even see this program helping the environment as it should. As I just saw on the news, America got the idea from Germany, but the rules for our program are WAY stricter. In Germany, if you traded in ANY car made before 1993, you got a $3,300 credit....that's it. The National News gave an example of a 1993 Mercury Grand Marqui (same car as James', just a few years newer) DIDN'T APPLY because it's average mpg is 19!!! Unless your car is really really REALLY killing the planet, the goverment isn't going to give you anything for your crap car.

This is just my insight into the program. No doubt it will still help very many people get themselves out of their gas-guzzling cars and into more fuel efficient cars (until the government runs out of money for the program). But still, $3500 off of a brand new car that gets, let's see 18+4=22, 22 mpg, 22 MILES PER GALLON! HOLD ON A SEC, HOLD THE PHONES! Is it just me, or does that still qualify as a CLUNKER of a vehicle. 22 mpg? Folks, to the left is a picture of what I drive, a 1994 Saturn SL2. I don't care what the EPA tells me the average mpg is on this car, but I will tell you I calculate 26-28 mpg on each tank (and I'm good at math so I know I'm right, lol). I paid $3500 for this car about 3 years ago. I love my car, and it loves me back. I don't have the money to buy a new car, even with $4500 off, but even with that incentive, I could buy a car the costs me MORE to put fuel in it's tank than my tiny old Saturn?!
I have a gut feeling that there is more to this program than meets the eye, and the government STILL doesn't have it right. 22 mpg isn't going to help the environment AT ALL, and financially supporting foreign car companies isn't going to help our economy at all. I don't see this program working out very well or helping anything in anyway, except for a few people who can afford a $30,000 Hybrid or people who don't care about the supposed point of the program (to help the environment) and trade their clunker in for yet another one. Sorry America, I don't think you got it right this time either.











